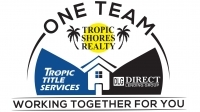
- Silvia Dukes PA, AHWD,BrkrAssc,CIPS,CRS,GREEN,MRP,PA,REALTOR ®,RSPS,SFR,SRES,e-PRO
- Tropic Shores Realty
- Let me Help You Find Your Place in the Sun!
- 352.584.7441
- 352.584.7441
- silviadfl@yahoo.com
Share this property:
Contact Silvia Dukes PA
Schedule A Showing
Request more information
- Home
- Property Search
- Search results
- 4275 Bellaire Drive, Hernando Beach, FL 34607
Property Photos


































- MLS#: 2252871 ( Residential )
- Street Address: 4275 Bellaire Drive
- Viewed: 42
- Price: $660,000
- Price sqft: $444
- Waterfront: No
- Year Built: 1986
- Bldg sqft: 1486
- Bedrooms: 2
- Total Baths: 2
- Full Baths: 2
- Garage / Parking Spaces: 3
- Additional Information
- Geolocation: 28 / -83
- County: HERNANDO
- City: Hernando Beach
- Zipcode: 34607
- Subdivision: Gulf Coast Ret Unit 6
- Elementary School: Westside
- Middle School: West Hernando
- High School: Weeki Wachee
- Provided by: Mariano Real Estate Inc.

- DMCA Notice
-
DescriptionBeautifully Maintained Waterfront Pool Home This charming 2 bedroom, 2 bath home is nestled on a deep water canal with direct Gulf accessa true boater's paradise! Positioned as one of the highest homes on the road, it offers peace of mind along with beautiful coastal views. Inside, you'll find high ceilings and an open floor plan, creating a bright, airy space that's perfect for entertaining. Step outside to enjoy the sparkling saltwater pool (installed in 2023), a brand new balcony completed in early 2024, and an outdoor kitchen area featuring a built in grill, cooler, and extra storageeverything you need for easy outdoor living. Boaters will love the private boat lift and dock, offering quick and easy access to the Gulf. Recent upgrades include a new A/C system (2024), freshly painted roof (2024). Downstairs features three versatile rooms, perfect for storage, a workshop, or hobby space. This home effortlessly combines waterfront lifestyle, modern comfort, and stylish designFlorida living at its finest!
Property Location and Similar Properties
All
Similar
Features
Possible Terms
- Cash
- Conventional
- FHA
- VA Loan
Appliances
- Dishwasher
- Disposal
- Dryer
- Electric Cooktop
- Electric Oven
- Electric Range
- Ice Maker
- Microwave
- Washer
Close Date
- 0000-00-00
Cooling
- Central Air
Exterior Features
- Balcony
- Boat Lift
- Dock
- Outdoor Kitchen
Flooring
- Tile
- Wood
Heating
- Central
High School
- Weeki Wachee
Interior Features
- Breakfast Bar
- Ceiling Fan(s)
- Kitchen Island
- Open Floorplan
- Pantry
- Primary Bathroom - Shower No Tub
- Walk-In Closet(s)
Legal Description
- Gulf Coast Ret Unit 6 BLK 60 Lot 20
Levels
- Two
Lot Features
- Cul-De-Sac
- Few Trees
Middle School
- West Hernando
Other Structures
- Outdoor Kitchen
Parking Features
- Carport
- Covered
Pool Features
- Fenced
- In Ground
- Salt Water
Property Type
- Residential
Road Frontage Type
- County Road
Roof
- Metal
School Elementary
- Westside
Sewer
- Public Sewer
Style
- Contemporary
- Stilt
Tax Year
- 2024
Utilities
- Cable Available
- Electricity Available
- Electricity Connected
- Sewer Connected
- Water Connected
Views
- 42
Virtual Tour Url
- https://secure.imagemaker360.com/l/?id=182557IDX
Water Source
- Public
Year Built
- 1986
Zoning Code
- R1B
Listings provided courtesy of The Hernando County Association of Realtors MLS.
The information provided by this website is for the personal, non-commercial use of consumers and may not be used for any purpose other than to identify prospective properties consumers may be interested in purchasing.Display of MLS data is usually deemed reliable but is NOT guaranteed accurate.
Datafeed Last updated on October 27, 2025 @ 12:00 am
©2006-2025 brokerIDXsites.com - https://brokerIDXsites.com
