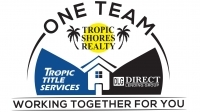
- Silvia Dukes PA, AHWD,BrkrAssc,CIPS,CRS,GREEN,MRP,PA,REALTOR ®,RSPS,SFR,SRES,e-PRO
- Tropic Shores Realty
- Let me Help You Find Your Place in the Sun!
- 352.584.7441
- 352.584.7441
- silviadfl@yahoo.com
Share this property:
Contact Silvia Dukes PA
Schedule A Showing
Request more information
- Home
- Property Search
- Search results
- 5466 Legend Hills Lane, Spring Hill, FL 34609
Property Photos







































































- MLS#: 2255111 ( Residential )
- Street Address: 5466 Legend Hills Lane
- Viewed: 24
- Price: $352,000
- Price sqft: $199
- Waterfront: No
- Year Built: 2002
- Bldg sqft: 1770
- Bedrooms: 2
- Total Baths: 2
- Full Baths: 2
- Garage / Parking Spaces: 2
- Additional Information
- Geolocation: 29 / -82
- County: HERNANDO
- City: Spring Hill
- Zipcode: 34609
- Subdivision: Silverthorn Ph 2b
- Elementary School: Pine Grove
- Middle School: West Hernando
- High School: Hernando
- Provided by: Future Home Realty

- DMCA Notice
-
DescriptionImmaculately Maintained, Move In Ready Villa with Pool and No Rear Neighbors! Welcome to this beautifully maintained 2 bedroom, 2 bath detached villa with a versatile flex room perfect as a home office, den or third bedroom. Located in the maintenance free Villas of Silverthorn, this spacious home offers over 1,700 sq. ft. of open living space, a 2 car garage and your own private, screened in pool ideal for both relaxing and entertaining. The light, airy chef's kitchen is a dream, featuring: tile flooring, center island, butler's pantry, new appliances including a wine/beverage refrigerator & a range with built in air fryer & convection oven, breakfast nook & bar seatingall complemented by stunning quartz countertops. The open concept living room boasts four sliding doors that lead to your private pool oasis. The primary suite offers direct pool access , dual sinks and a recently updated bathroom with a stone surround soaking tub & walk in spa like shower. The second bedroom is ideal for guests or a mother in law suite. Other recent upgrades include: New roof (2023), New high efficiency 4 ton AC system with all ducts cleaned, installed a media filter & dual HALO UV lights to inhibit mold, bacteria and viruses (2023), New luxury vinyl plank flooring in living room, foyer & primary suite, new carpet in guest bedroom, New front door & single hung/Low E windows (except the kitchen & guest room windows), New pool heater & pump, plus reinforced pool deck with polyurethane foam for added durability and fresh mulch throughout. Located in Silverthorn, a gated, golf course community featuring: Award winning Joe Lee designed golf course, clubhouse, restaurant, community center with ball room, craft room & library, community cool with new furniture & covered gazebo, tennis, pickleball & basketball courts, fitness center with state of the art equipment & playground. HOA fees include: high speed internet, upgraded cable with DVR, exterior painting every 7 years & full landscape maintenance. Conveniently located less than 10 minutes from the Suncoast Parkway for an easy commute to Tampa & Tampa International Airport. Close to shopping, dining, medical facilities & outdoor attractions like kayaking/canoeing at Weeki Wachee Springs, walking trails at Veterans Memorial Park, Beaches & the Gulf of America. **Notice: The irrigation system maintained by the HOA has had a known material defect since being converted from the golf course wells to HOA owned wells. Silverthorn's zip code of 34609 may show up as Spring Hill OR Brooksville.**
Property Location and Similar Properties
All
Similar
Features
Possible Terms
- Cash
- Conventional
- FHA
- VA Loan
Appliances
- Convection Oven
- Dishwasher
- Disposal
- Electric Range
- Electric Water Heater
- Microwave
- Refrigerator
- Wine Cooler
Association Amenities
- Barbecue
- Basketball Court
- Cable TV
- Clubhouse
- Fitness Center
- Gated
- Golf Course
- Management- On Site
- Pickleball
- Playground
- Pool
- Security
- Tennis Court(s)
Home Owners Association Fee
- 973
Home Owners Association Fee Includes
- Cable TV
- Internet
Association Name
- First Service Residential
Close Date
- 0000-00-00
Cooling
- Central Air
- Electric
Flooring
- Carpet
- Tile
- Vinyl
Furnished
- Negotiable
Heating
- Central
- Electric
High School
- Hernando
Interior Features
- Breakfast Bar
- Breakfast Nook
- Butler Pantry
- Ceiling Fan(s)
- Eat-in Kitchen
- Entrance Foyer
- Kitchen Island
- Open Floorplan
- Primary Bathroom -Tub with Separate Shower
- Split Bedrooms
- Walk-In Closet(s)
Legal Description
- Silverthorn Ph 2b Lot 116
Levels
- One
Lot Features
- Few Trees
- Sprinklers In Front
- Sprinklers In Rear
Middle School
- West Hernando
Parcel Number
- R02 223 18 3495 0000 1160
Parking Features
- Attached
- Garage
- Garage Door Opener
Pool Features
- Electric Heat
- Heated
- In Ground
- Screen Enclosure
Property Type
- Residential
Road Frontage Type
- Private Road
Roof
- Shingle
School Elementary
- Pine Grove
Sewer
- Public Sewer
Style
- Contemporary
Tax Year
- 2024
Utilities
- Cable Available
- Cable Connected
- Electricity Connected
- Sewer Connected
- Water Connected
Views
- 24
Water Source
- Public
Year Built
- 2002
Zoning Code
- PDP
Listings provided courtesy of The Hernando County Association of Realtors MLS.
The information provided by this website is for the personal, non-commercial use of consumers and may not be used for any purpose other than to identify prospective properties consumers may be interested in purchasing.Display of MLS data is usually deemed reliable but is NOT guaranteed accurate.
Datafeed Last updated on October 27, 2025 @ 12:00 am
©2006-2025 brokerIDXsites.com - https://brokerIDXsites.com
